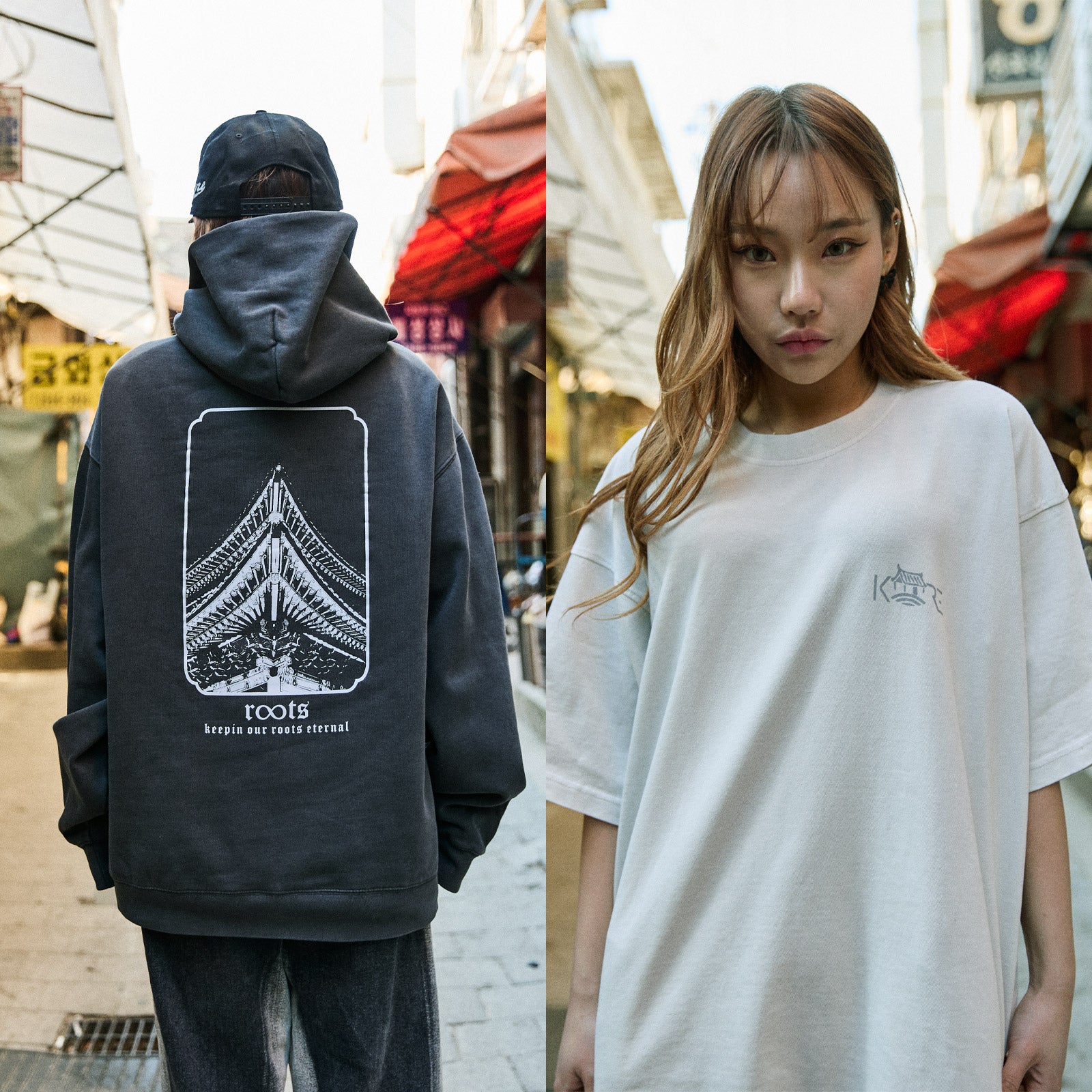
Residence of Admiral Yi Sun Shin
Imagine you are transported back in time during the Joseon Dynasty (1392-1897). You find yourself wearing a brightly colored hanbok. You walk through narrow alleyways consisting of hanok, traditional Korean housing. This is what it feels like when you visit any of Korea’s remaining hanok villages, the most famous being Bukchon Hanok Village. Other Hanok villages include Namsangol, Jeonju, Hahoe, Gyochon, and Yangdong.

Hanok roof styles: ㅁ, ㄷ, ㄱ/ㄴ, andㅣ (left to right)
Hanoks are traditional houses that were once found all over Korea. Depending on the status of the residents, the structures varied in size from one unit to an assembly of units and courtyards and the architectural layout changed depending on location. Hanok architecture often mimicked certain hangul letters such as the ㅁ, ㄷ, ㄱ/ㄴ, andㅣcharacters. In the northern areas where weather often remained colder, homes were built in a square or “ㅁ” shape, surrounded by a courtyard to retain heat and block wind. In the central regions where weather was less severe than their northern counterparts, hanoks were built in an “L” (ㄱ/ㄴ) shape. In the south, they were built in a straight line (ㅣ) to allow proper air ventilation during the heat. Another style of hanok was built in a “U” shape or “ㄷ" shape. These houses were designed with the main hall and kitchen located in the center and bedrooms stretching out from the center.

Ondol Heating System

Hanok with thatched roofing
Hanoks were typically constructed of natural materials with wood pillars and flooring, stone and clay walls, and waterproofed paper insulation. For the wealthy, roofs consisted of blue glazed roof tiles, upper/middle class residents had black roof tiles made of burned soil, and commoners had thatched houses. In the mountains, houses often had roofs installed with wood and stone plates that provided ventilation during the heat and protection from wet weather conditions. What made hanok houses unique was the flooring design equipped with a heating and cooling system. The floor-based heating system, ondol, consisted of a layer of stone beneath the flooring that allows heat to travel from the fireplace to the entire house. During the hot summers, Koreans used daecheong, a wooden-floor style hall that opened the flooring and hung the windows, allowing full air circulation.

Bukchon Hanok Village
The most famous hanok village, Bukchon, translates as the “northern village.” It stands between the two royal palaces, Geyongokgung and Changdeokgung and housed families of nobility and aristocracy. The area has been inhabited for over 600 years and continues to house many residents with an estimate of roughly 900 traditional homes. The village did not face much change until the 1920s and 30s where neighborhoods were expanded and modern alterations were installed (i.e. glass doors, metal in roofing, etc). Today, Bukchon serves as a major tourist attraction where visitors from all over the world gather and dress up in traditional hanboks, reenacting how the village once was.
In our Hanok Village design, we wanted to highlight the beauty and signature style found in hanok architecture. The outlines capture the detailed roof structure and intricate patterns used in the craft and serve as a perfect example of Keeping Our Roots Eternal. Our design is available in Tees and Hoodies. Check out some of the pictures we took in Korea with the talented Christian Haahs.




1 comment
First and foremost, thank you for sharing the culture within the website. With being half Korean and not being in touch with my Korean side of the family since birth, it is great learning little bits and pieces of the culture through you guys. I recently moved to Korea due to the military and have been exploring the Busan area since. It’s great to read the articles that you guys have included into the drops. Keep up the great work!
Leave a comment